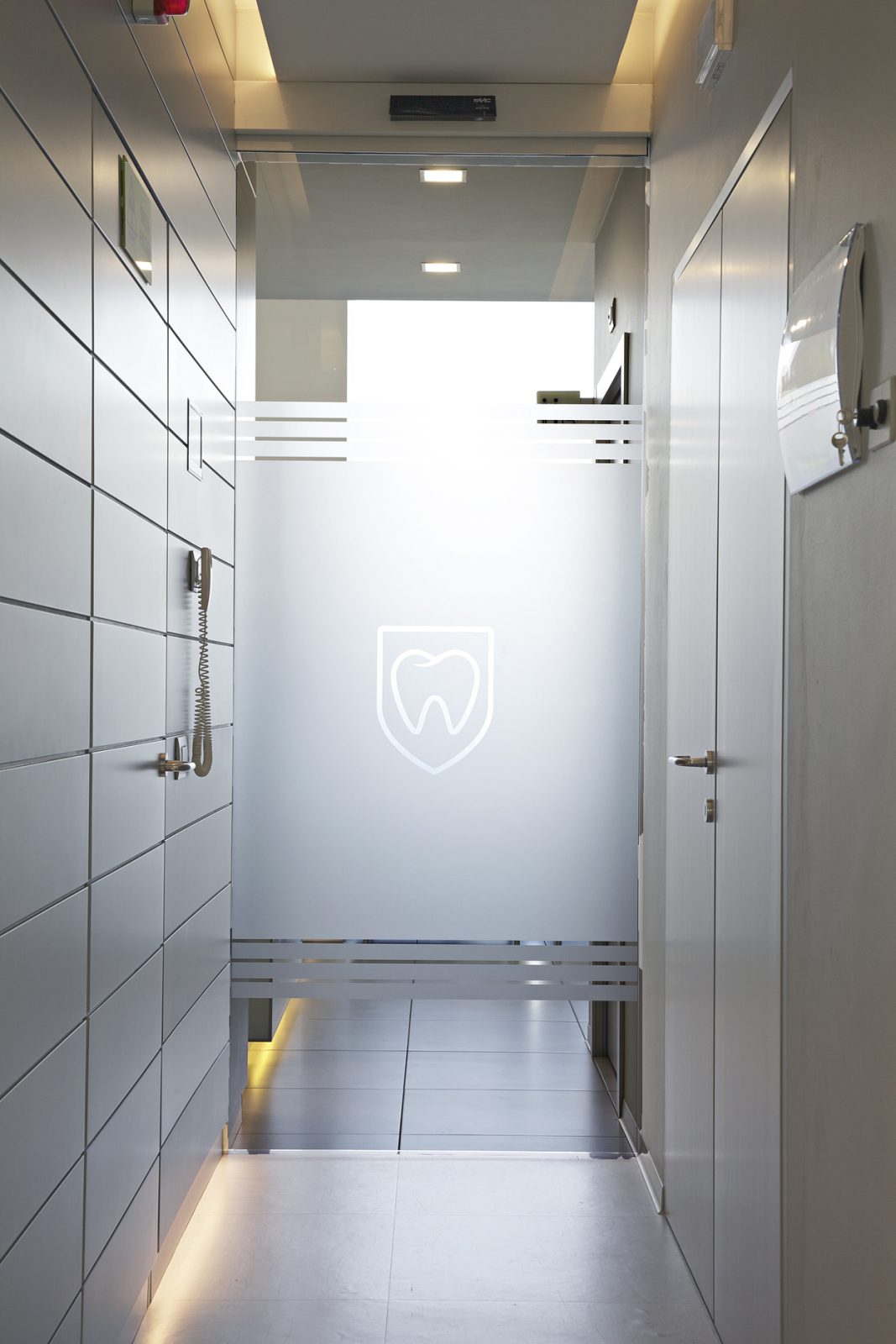Eurodent Dental Office, partitions and waiting room have been realized by Centrufficio Loreto, reception and the relative wardrobe at the back was made to measure following a carpentry project that perfectly adapted to the available space.
The internal dividing walls are Idrawall glass walls, with horizontally striped window decals to guarantee privacy without losing visual continuity of the space and make the most of the light that spreads in the environment.
For the waiting room have been included as furniture: Light model leather armchairs matched with the Kubox model pouf.
Furthermore, two sliding glass doors have been created on the sides of the reception, with an automatic opening by means of the photocell, to guarantee easy and obstacle-free access to the armchairs.
Eurodent

02
Jan



