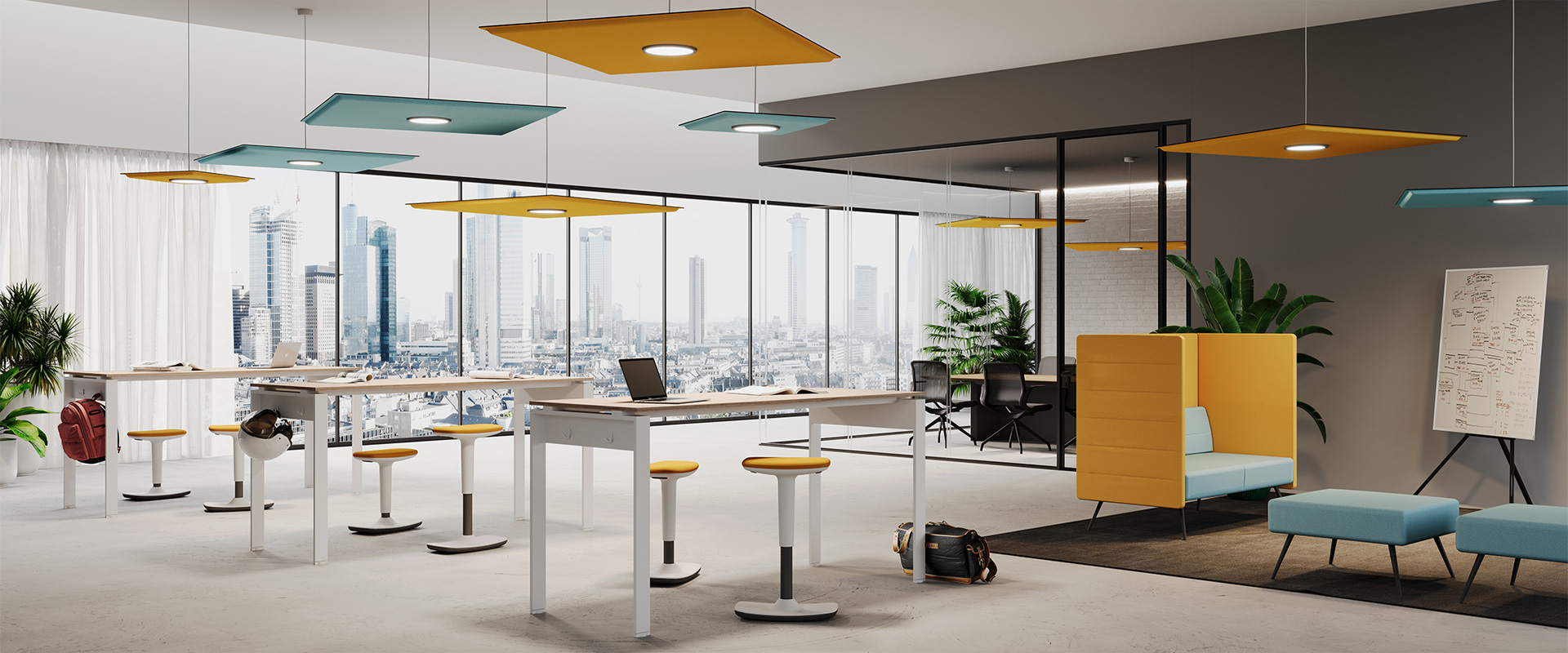We have an interior team of architects, specialised in interior design and office fit-outs, who are able to draw up both preliminary layouts, with the help of renderings and photo brochures, and executive projects for contract or turnkey office works.
The preliminary project regarding the layout of furniture and walls is always free of charge, as are any preliminary specifications for renovation work.
REDESIGNING WORKSPACES
If the number of workstations decreases, the classic operative offices have to make room for new working environments: meeting areas (also informal), lounges, rooms equipped with conference systems with integrated technology, canteen or recreational spaces.
Also offices often have to be remodelled, adding acoustic panels, stabilised plants, air purifiers, correct lighting. Moreover, the equipment is redesigned from an ergonomic point of view, like, for example, through the use of elevating desks.
Our Architects are specialised in the office world and in the health and safety regulations that govern it, and therefore they are the right contacts for redesigning the work environments.
The basic project is totally free of charge.
We are also able to draw up specifications and bills for a fit out and restyling of interior finishes, visit the appropriate sections of the site (floors, partitions, false ceilings) to know more.
IF YOU ARE INTERESTED IN A NEW PROJECT FOR YOUR OFFICE, PLEASE CONTACT ARCH. TURCONI, HEAD OF EXECUTIVE DESIGN, AT THE FOLLOWING EMAIL : p.turconi@cuf.it

DESIGN EXAMPLE
Province of Pavia
Human Technopole
Human Technopole technical report





















