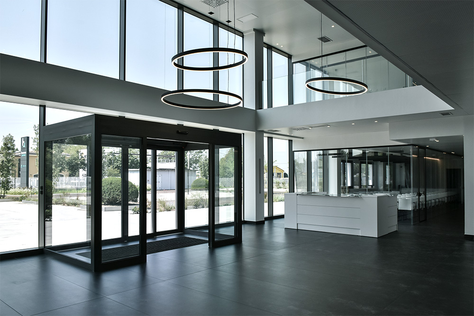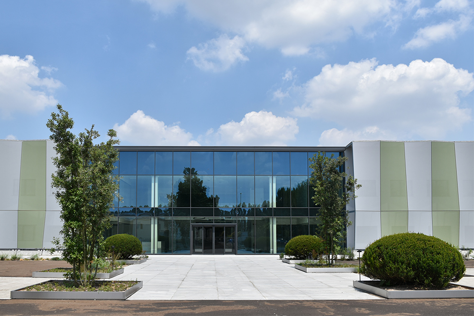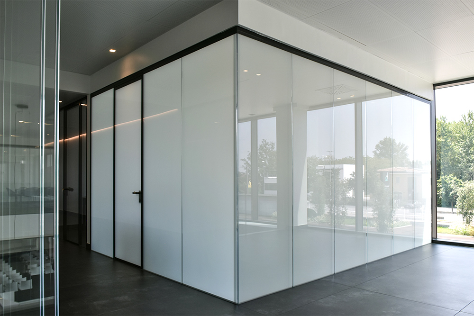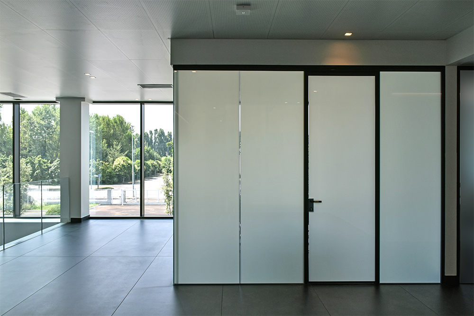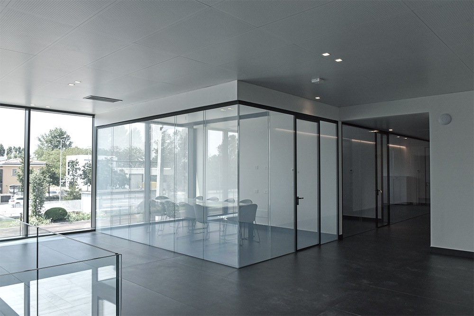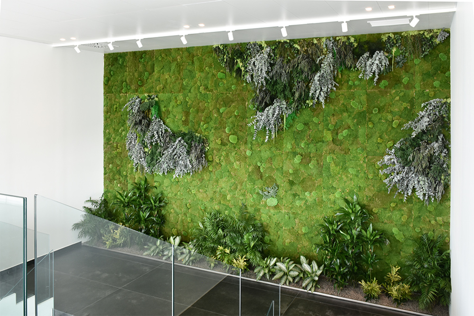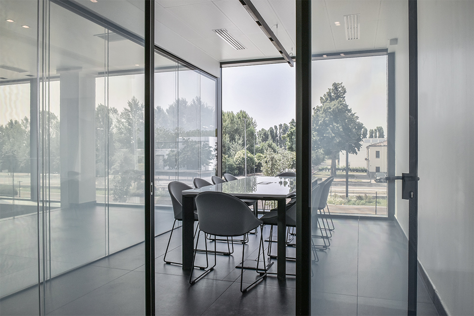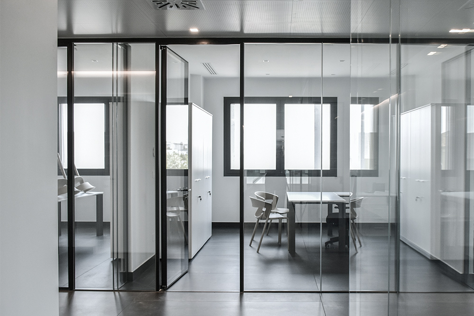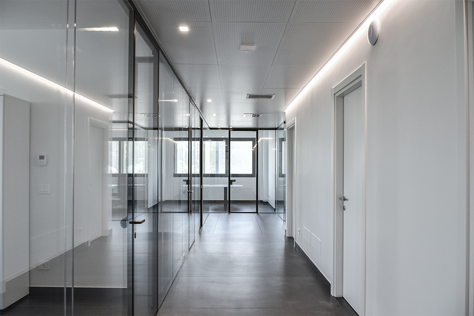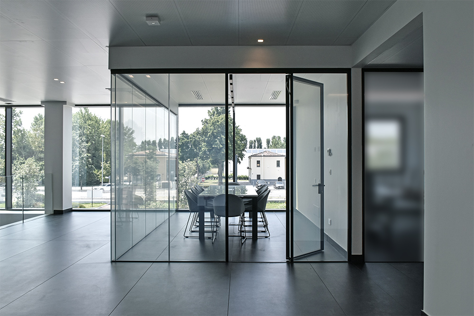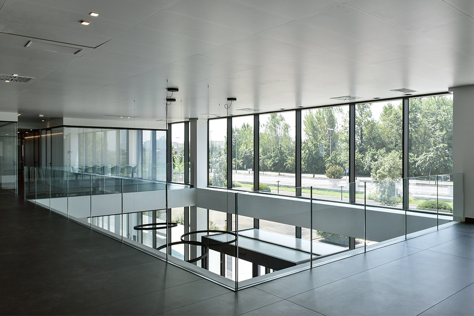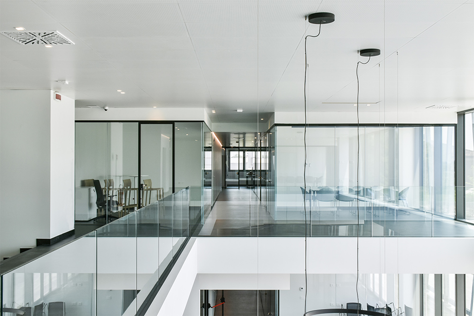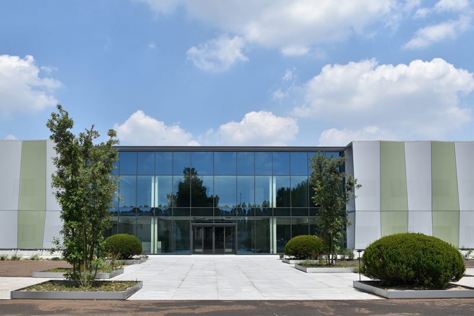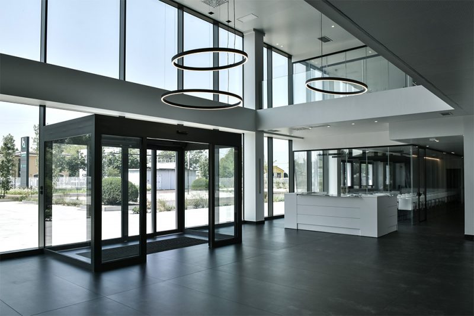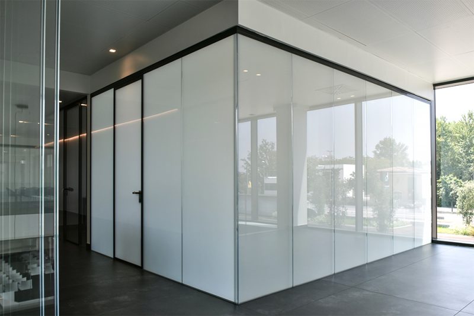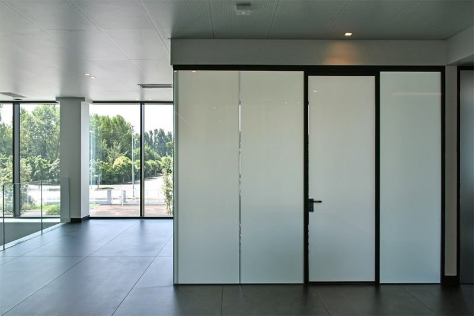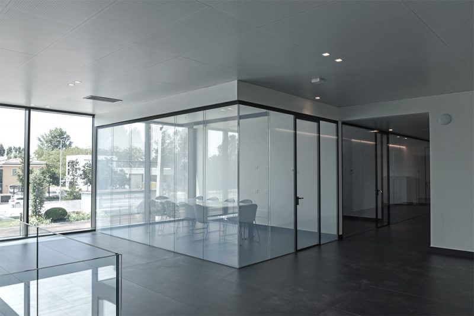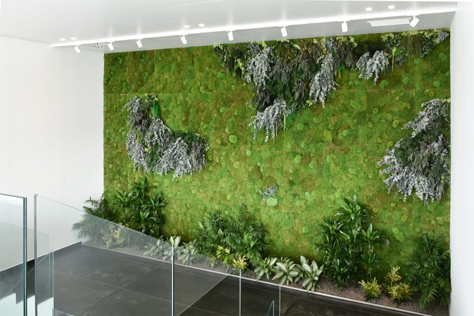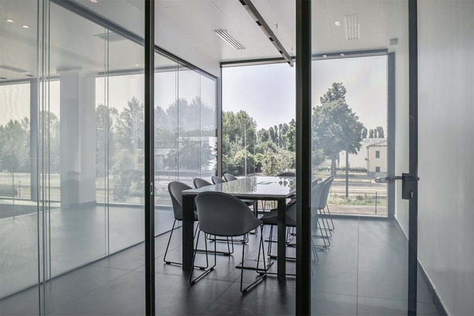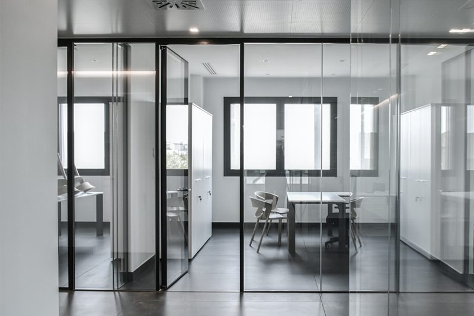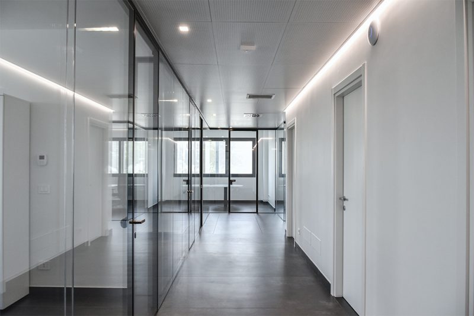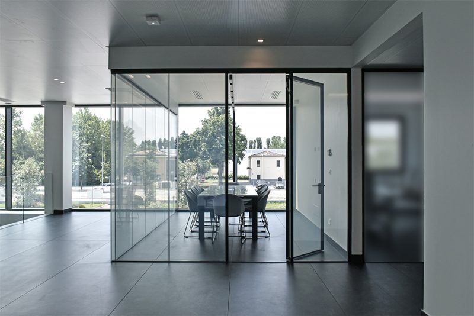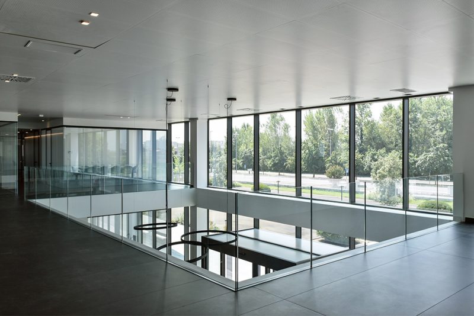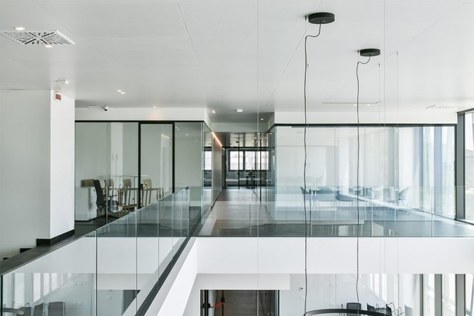Realisation of 1,120 square metres of office space with 23 operative offices – 7 semi-executive – 1 executive – 5 meeting rooms – 2 conference rooms – 1 reception – 2 break areas – 6 multi-service rooms – 11 archives – changing rooms; as well as 170 square metres of accessory rooms with guest rooms and a caretaker’s flat.
Designers: arch. P. Ripamonti/M. Carrozza and S. Magi.
Commercial: R. Govoni
Installation Managers: P.Filaferro, E.Azzolini.
Furnishings:
Operative: Bramante anthracite/white veined desks; Kind Rete armchairs.
Cabinets: Uni model white shell, veined white doors; drawer units in veined white/white finish.
Semi-executive office: Bramante line with the addition of round tables with a white Bramante Glass top.
Meeting rooms: Bramante Glass anthracite/white glass tables.
Multi-service rooms: Doria tables white/grained white; Uni cabinets white shell, white veined doors.
Seating, reception desks, conference room speaker tables, conference roomchairs; locker room furniture lockers + benches, break areas; metal shelving for archives; home + kitchen furniture for caretaker flat and guest quarters.




