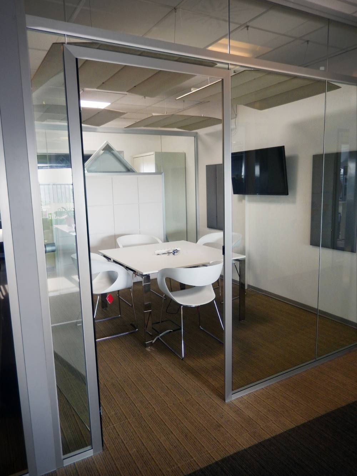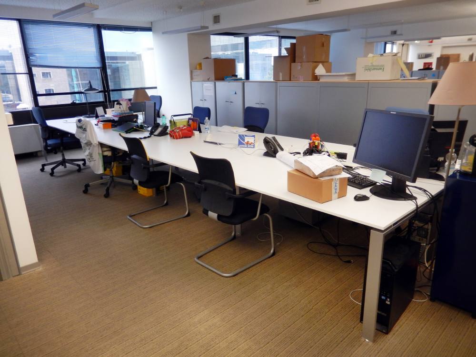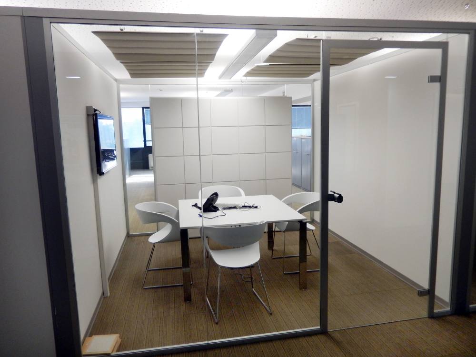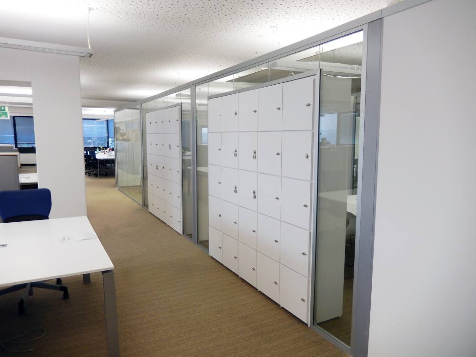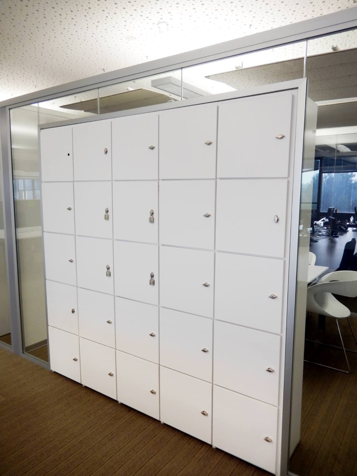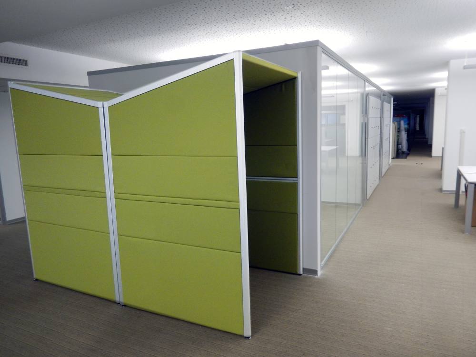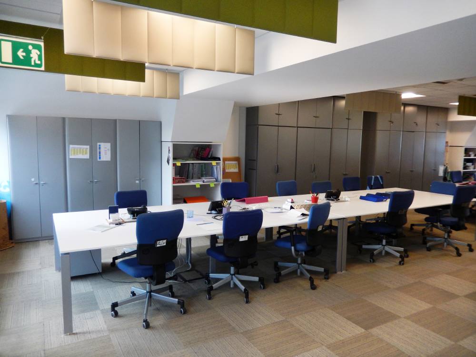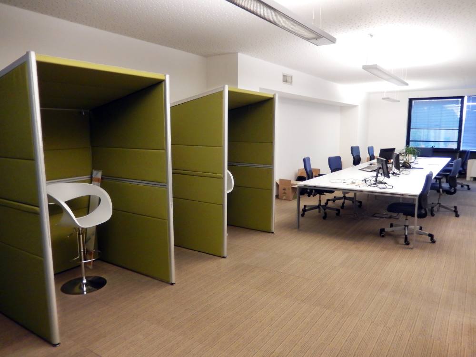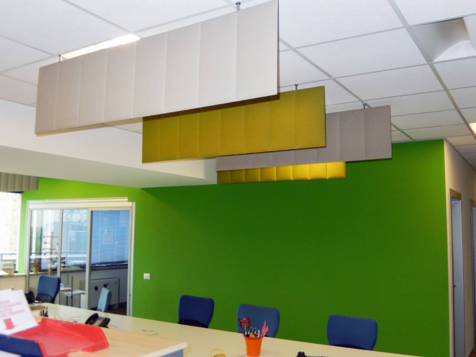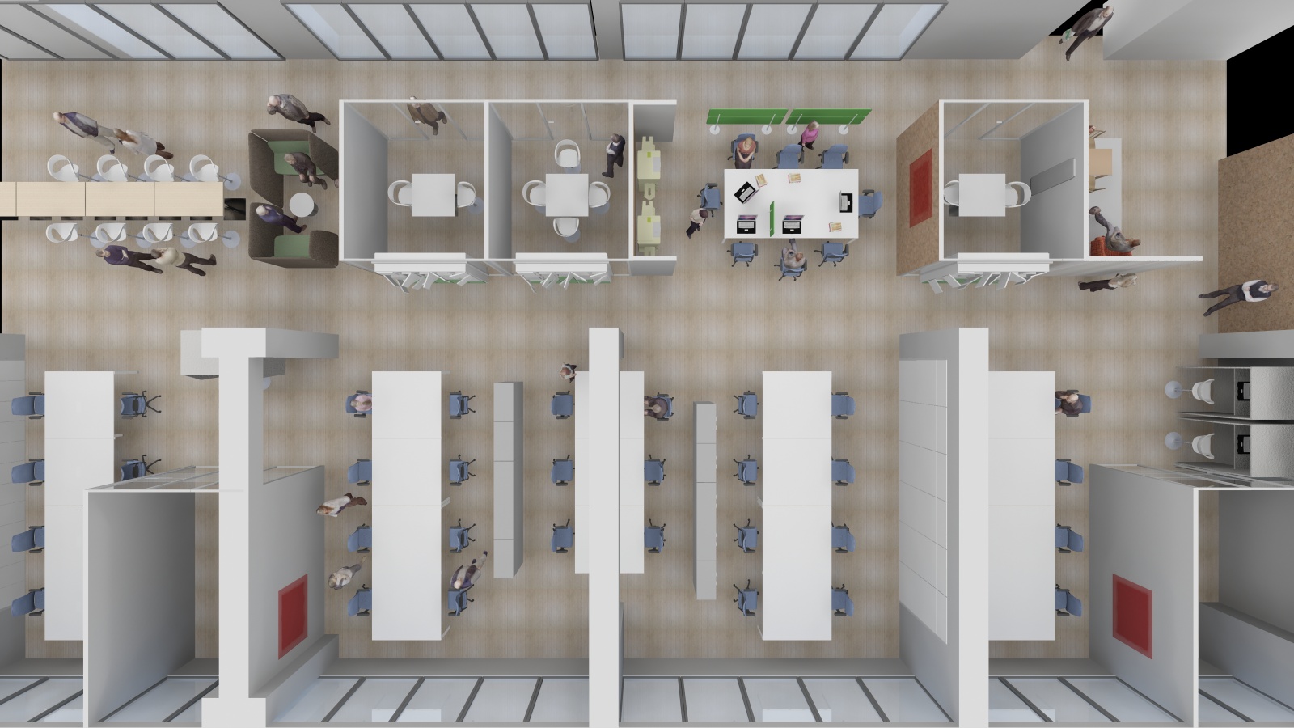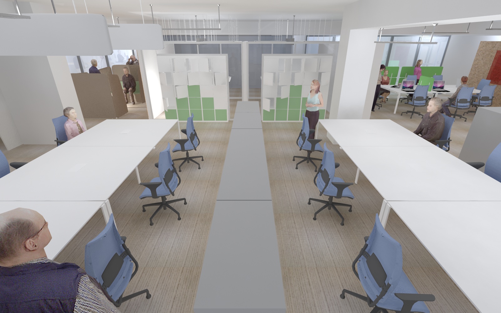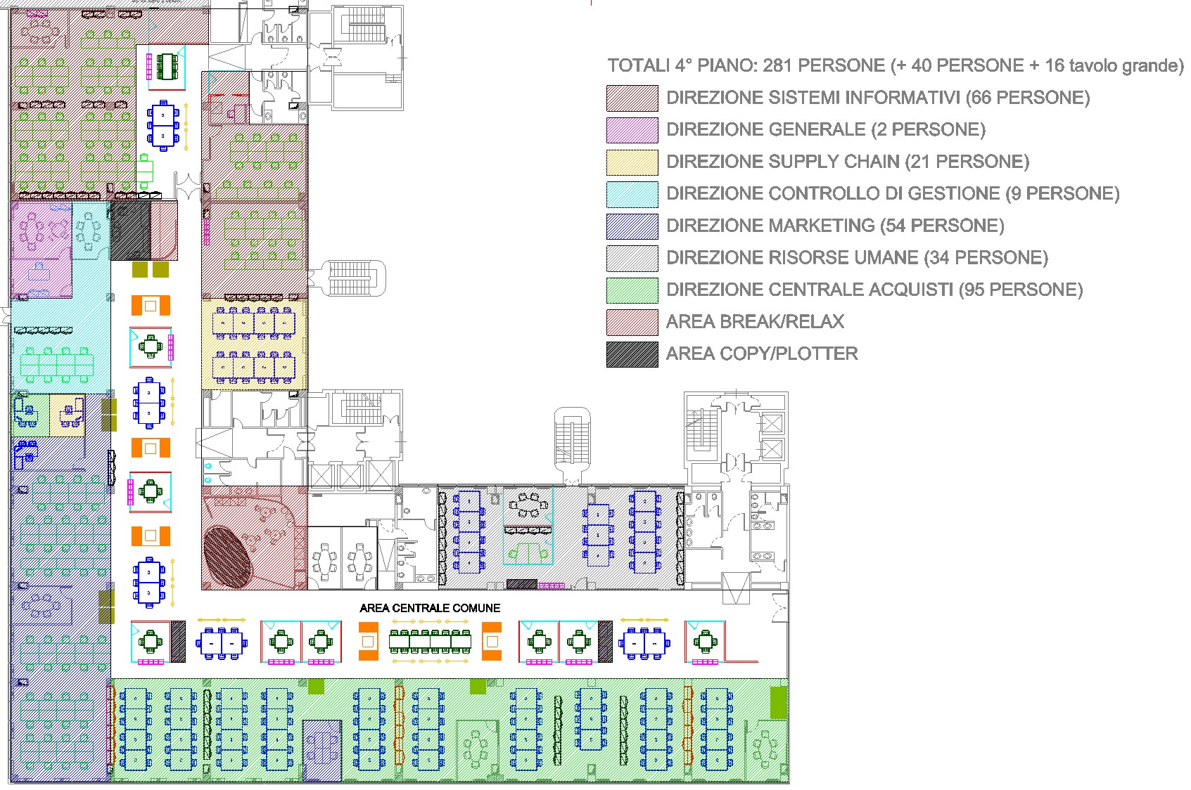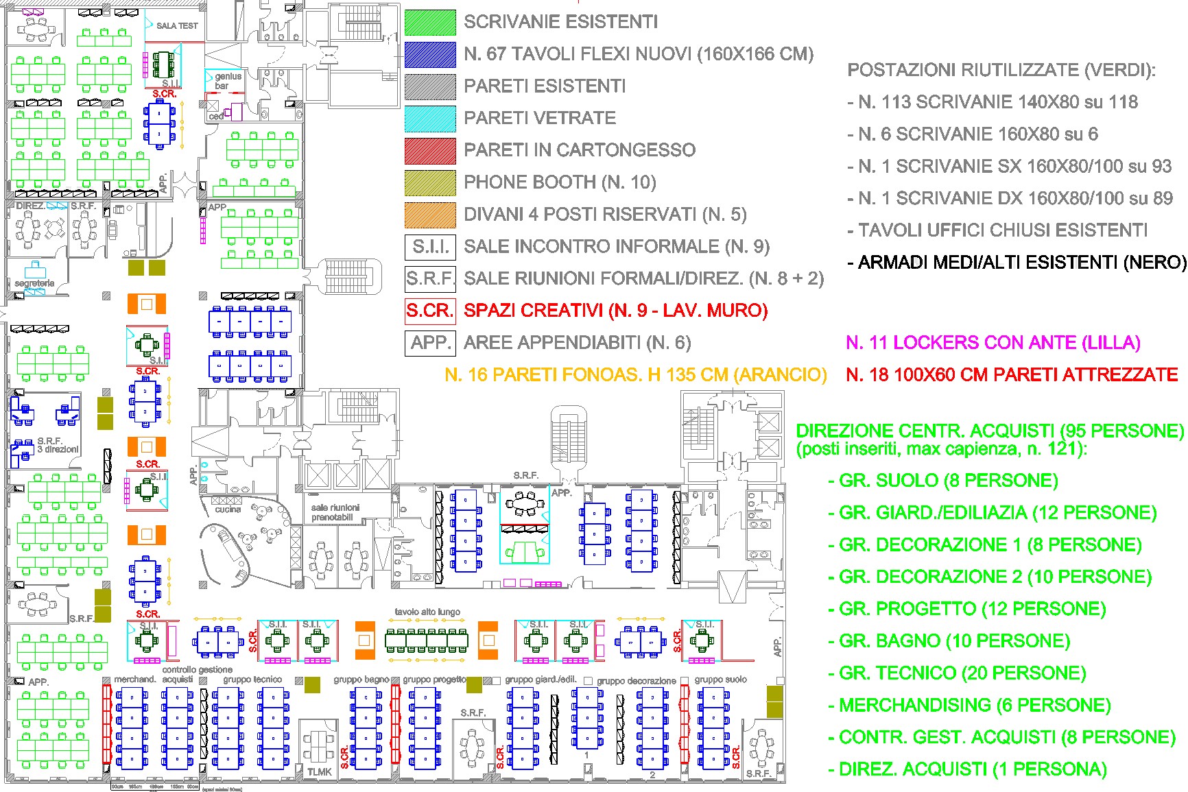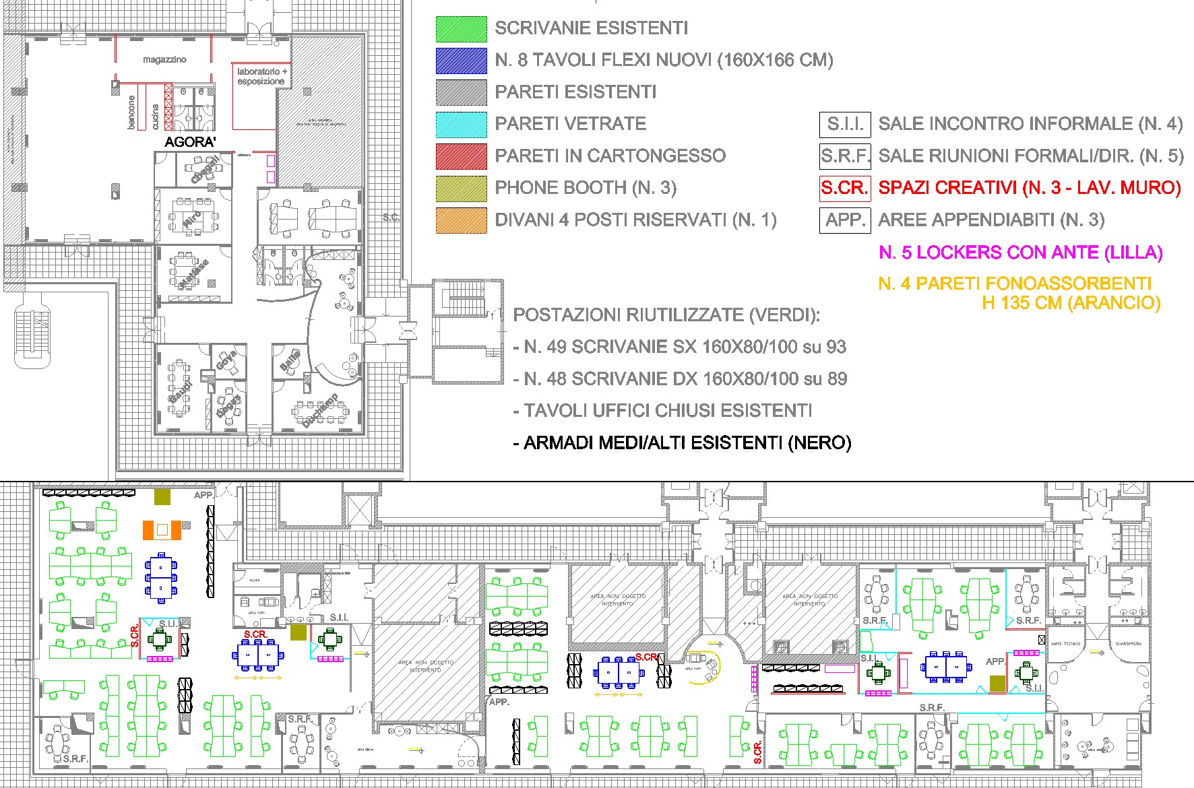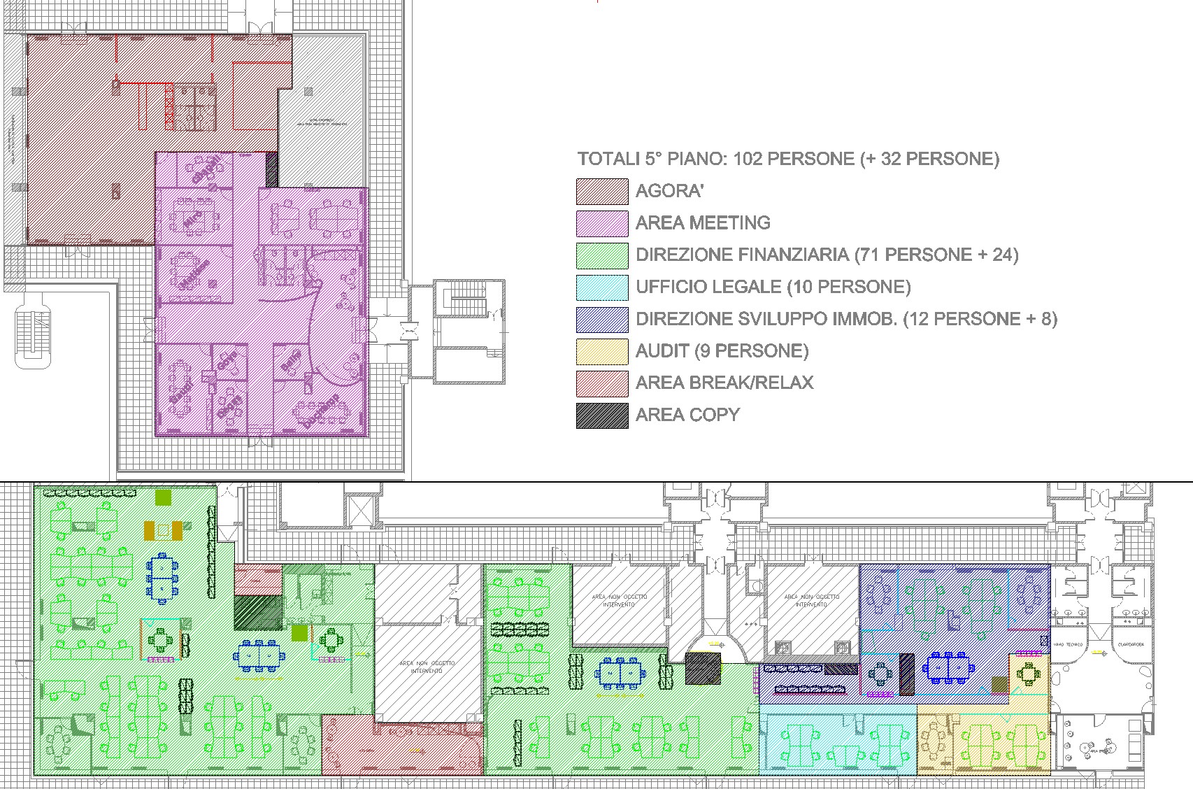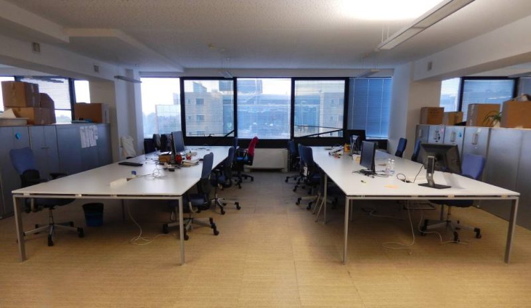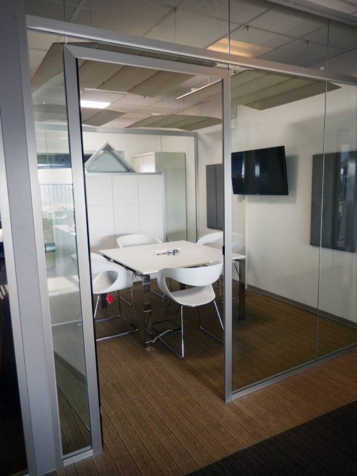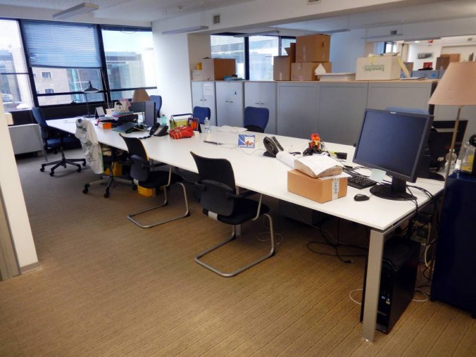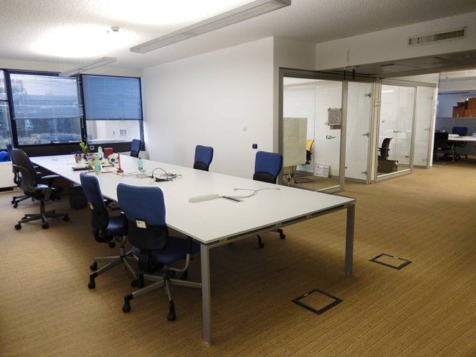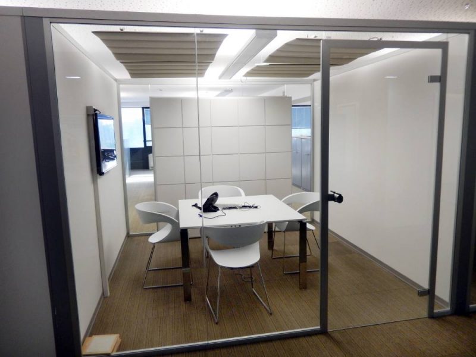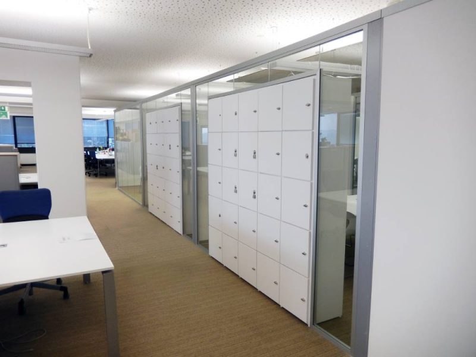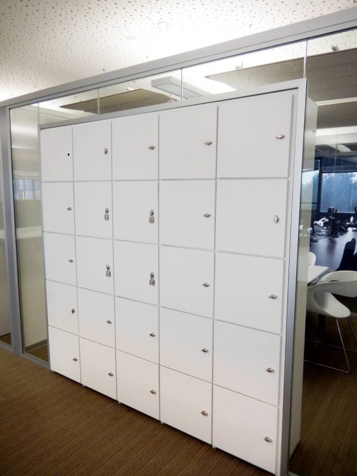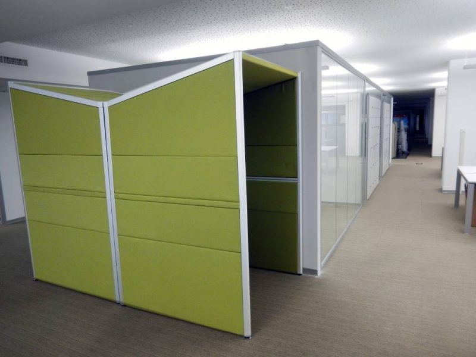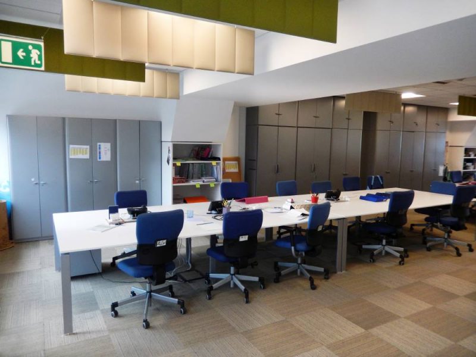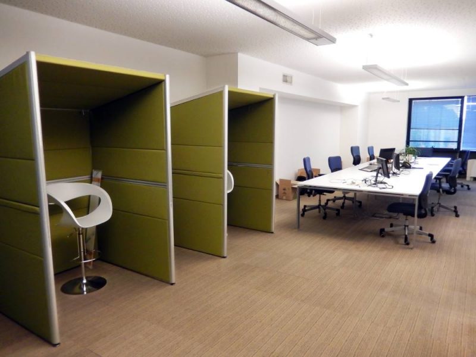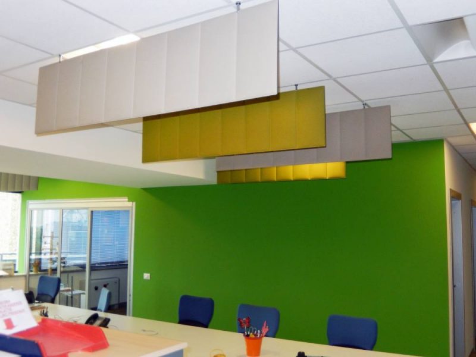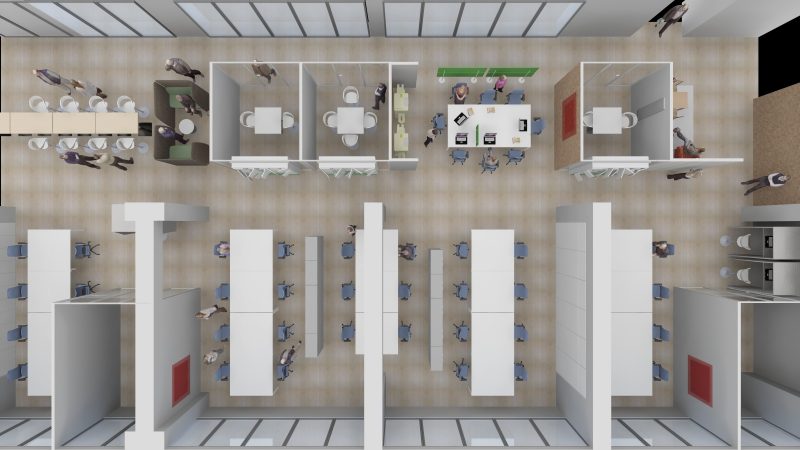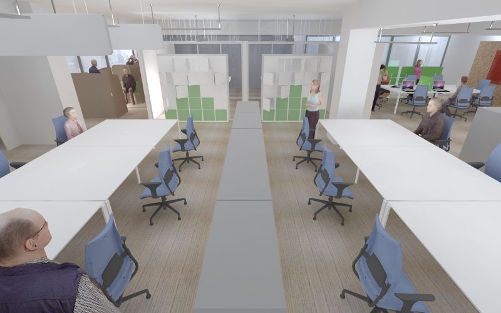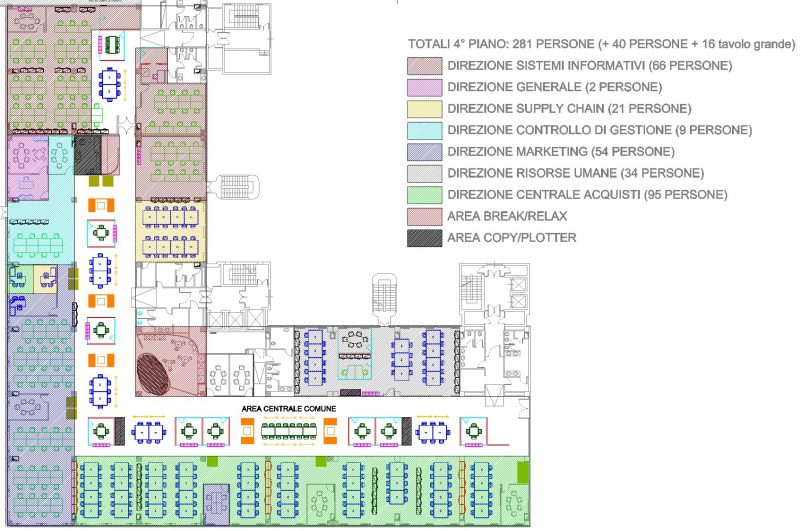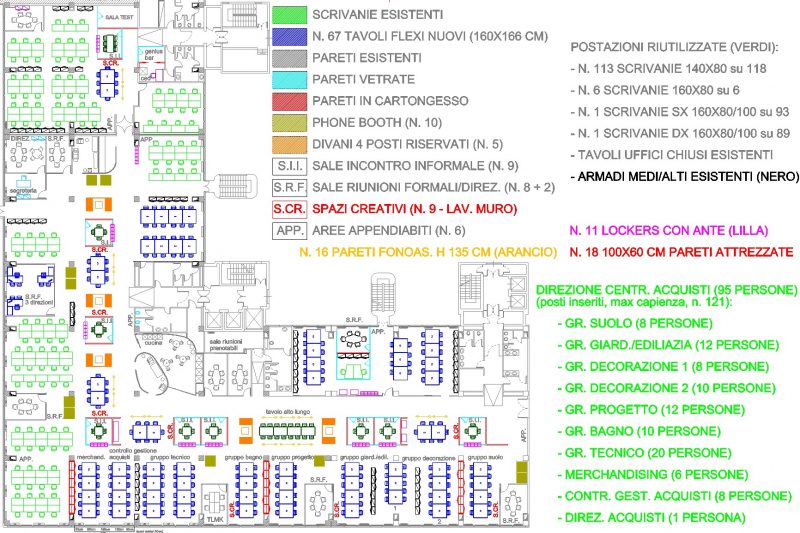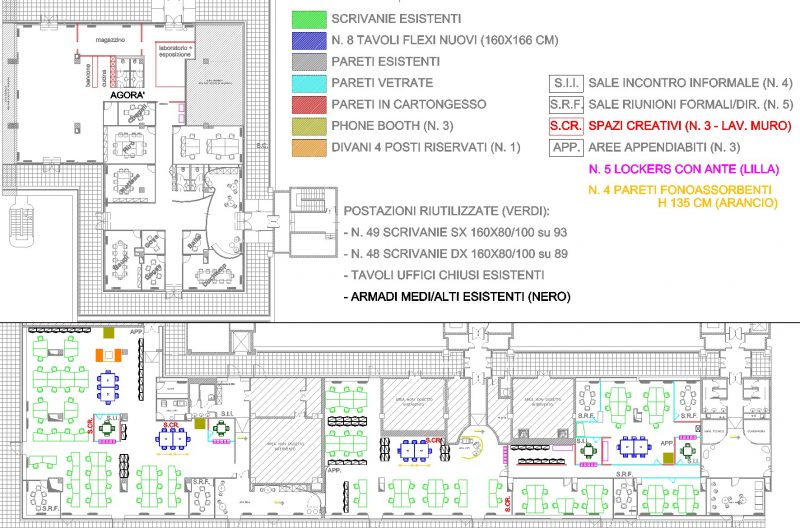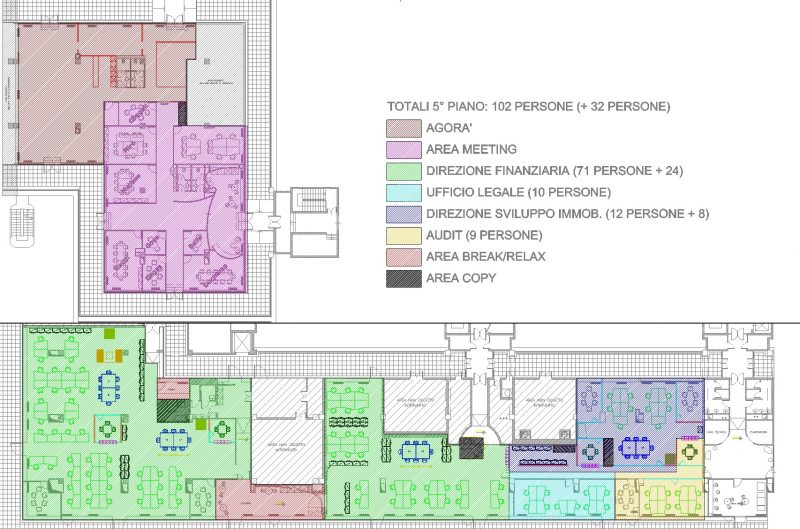Design, renovation and supply of offices (about 350 workstations), realized with a new concept of co-working and with particular attention to sound absorption.
In detail, the following processes/products have been provided:
Masonry demolition and whitewashing,
Realization of electrical systems and wiring of plants and data,
Removal and laying new flooring (carpet),
Creation of “informal” rooms with plasterboard and glazed partition walls mod. Idrawall,
Removals and internal movements,
Furnishing supply and assembly:
“Bench” type tables mod. Doria for co-working, filing cabinets mod. Doria Cube, stools and seats, sound absorbing sofas for waiting area and recreation mod. Flags, Sound-absorbing phonebooth for hallways, blackboards mod. Vertical.
Dismantling and disposal of old furniture.
The execution of the contract took place by “step”, while the employees worked on the plans and consequently, in the time schedule, the works were linked with removals and movements defined with precision and with constant coordination by the DL.
Doria line storage units also made with the multicolor of doors, tops and backs in the two white and taupe finishes.
Sliding furniture side desk Doria line.
Operating seats on wheels mod. Diana network, sled seats for meeting room mod. Alba 2.
Leroy Merlin
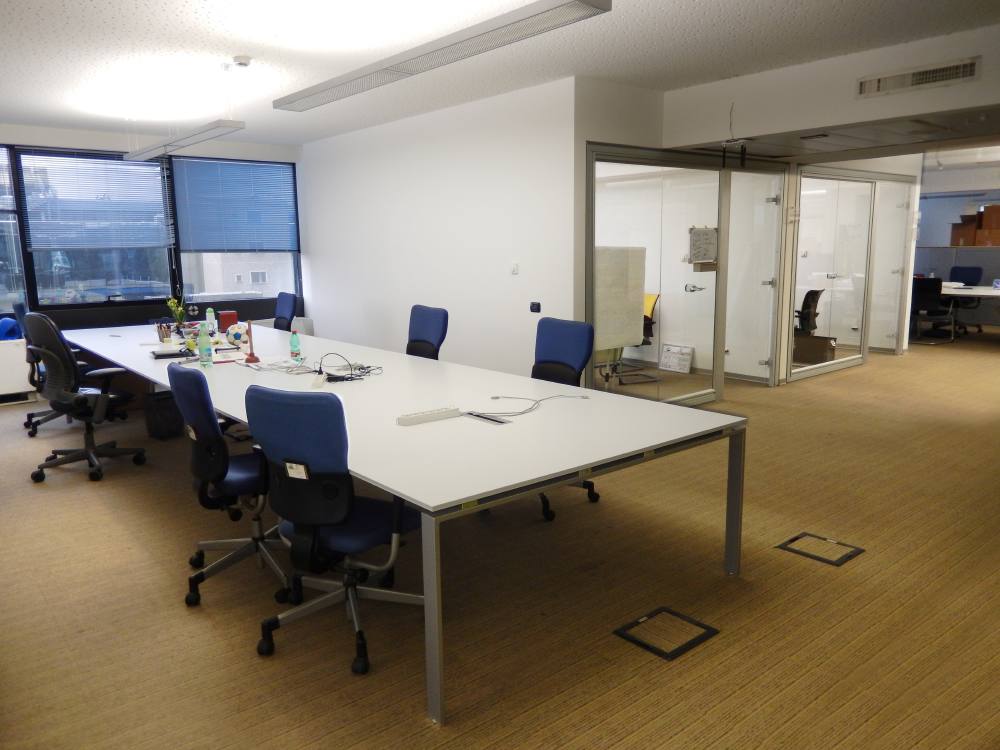
25
Oct





